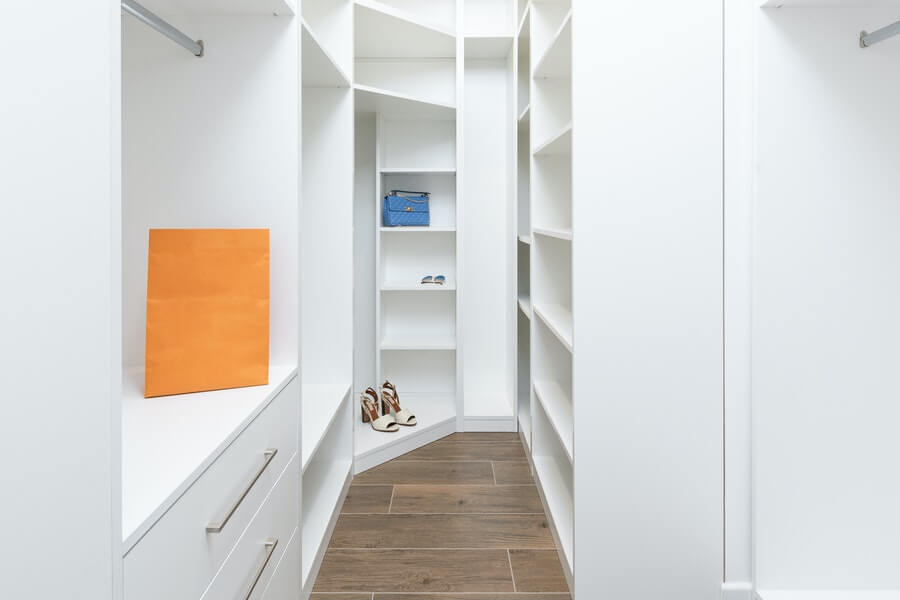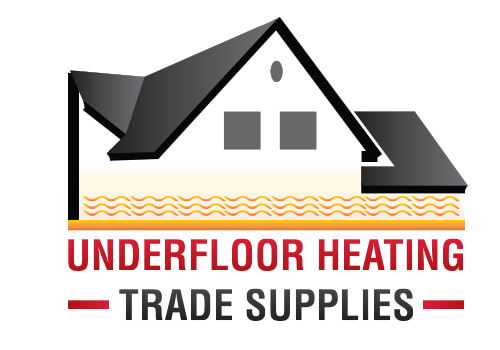
Depending on what kind of person you are, interior design can be a dream come true or an absolute nightmare. Whichever of those groups you fall under, you’d be hard up to find many people who will tell you how much they love styling small spaces – and that’s because they’re incredibly tricky to get right. All it takes is one wrong addition, and the decor has ruined the space. You need enough room to fit everything you need, enough storage space to keep everything you own, and enough room to comfortably get around without feeling like a bull in a china shop, and getting it spot on can be a challenge.
Luckily, there are some tricks you can do that will benefit any small space and instantly make it feel bigger. From planning out the area thoroughly to making clever use of colour and furniture pieces, some simple changes and additions can immediately open up that cramped corner and unleash the room’s full potential. Here are some of the best space-saving tips and small room ideas that will help you maximise those awkward, cramped spaces and get as much out of them as possible:
Plan Out The Area First
Whether you’re designing a small corner or trying to open up a whole room, plan out what you want to do in detail first. Include what the family will use the space for, what furniture you will need, what decorations you want and what colours you’d like (more on that later) – this will help you see what will suit the size of your space and what will make it seem cramped.
To really optimise a room and make it look bigger, try incorporating zoning into your plan. Giving each part of a room an apparent use, like a bed for sleeping, a desk for working, and a sofa for relaxing, then subtly dividing these zones creates an efficient, focused space. This will make a small room look larger and feel more functional and systematic. Incorporating clever use of light, preferably natural, into your plan will also help a zoned room appear bigger.
Choose Furniture Carefully
Choosing the right furniture is vital in small areas. Chunky designs will instantly shrink a room, so go for pieces with a more lightweight, contemporary look – think slender design, thin legs, and furniture that can be mounted or leant against a wall to save space. Seeing the floor going underneath furniture will create the illusion of a more vast space because the base won’t seem to be cutting off the room, so choose sofas, tables and chairs with long legs that elevate them from the ground.
Use Colour
Colour makes all the difference to a room – the wrong colour can make a space feel cramped and tiny, but the right one can create an open, relaxing atmosphere. When wanting to make a room look bigger, there are several shades at your disposal. Lighter colours can make a space feel larger and brighter, but choosing darker shades can create the perception of depth and hide the fact that the area is small, so it can be hard to know what to go for. To make the illusion of space, try:
- White
- Charcoal
- Light grey
- Taupe
- Purple
- Teal
- Beige
- Mint green
- Coffee
- Soft yellow
- Blush
- Pastel shades
Stick to a maximum of four colours for the entire scheme of a room, and try to match the furniture, decorations and artwork with this colour scheme as much as possible. A great painting tip that will make the space look larger is to paint the ceiling a lighter shade than the walls – this will make the roof look higher up.
The Bigger, The Better
Although it might seem counterproductive, choosing larger furniture and decorations is better than having several smaller ones. Multiple pieces can make a room look cluttered, but large singular pieces define the space without overshadowing it. Choosing one large coffee table instead of two side tables, for example, will give you more space and widen the room because it won’t be as fussy. Large rugs are also a perfect addition to make a room look more expansive.
Fill Awkward Corners
Don’t leave the oddly shaped spaces, like the sides of fireplaces or under staircases, empty – turn them into storage space to give you more room, or add extra seating so you can accommodate guests. Filling open areas, no matter how awkwardly shaped, is perfect for small spaces because the opportunities are endless. You could:
- Add corner shelving
- Create a reading nook
- Show off art pieces
- Add floor lamps
- Decorate with house plants
- Hang clothes racks for extra storage
Use Negative Space
The open space left around decorations and pieces of furniture speaks just as loudly as the furniture itself because it brings the design and layout of the room into focus. To make a small space look bigger, try pulling things slightly away from the wall, even if it’s only a little bit. This will trick the eye into thinking the wall is further back than it actually is. Another good negative space technique is to group ornaments together on shelves or mantelpieces but leave spaces between the clusters.
Optimise Your Kitchen
The majority of people believe that the kitchen is the most crucial room in the house[i]. Whether this is the same in your home or not, there’s no denying that the kitchen is one of the most used rooms in the house, so it has to be practical and spacious. There are several space-saving ideas you can implement in a kitchen that will optimise it to accommodate groups of people coming in and out and allow them to be able to cook comfortably, including:
- Wall or ceiling mounted pots and pans
- Built-in storage
- Vertical shelves in cupboards
- Drawer organisers
- Food storage containers
- Folding tables
- Miniature appliances
- Add a kitchen island
- Use up wall space
Light It Up
Natural light is the biggest hack to opening up a space and making it appear larger, so bring as much of it as you can into smaller areas. Leave the windows uncovered as much as possible to let the natural light in, or you could insert glass panels in the place of walls. Unsightly radiators are often positioned awkwardly underneath windows, which can reduce the amount of natural light a room gets. They can also get in the way of the design and layout, especially in a small space, so try a more narrow, contemporary design or small room underfloor heating kits.
If a particular area is going to be in constant use, you could consider taking out the doors completely. This creates a more open environment and will bring in more light.
Use The Right Storage Solutions
There are so many storage solutions that are ideal for small areas, providing you with more space without taking any up. Perfect for anywhere in the house, there are so many exciting storage solutions that will free up some room, help make a room look larger and provide an interesting addition to the space. Here are some of the best:
- Add shelves along the tops of walls
- Hang clothes racks in corners
- Build shelves into walls
- Choose furniture pieces with built in storage, like headboards, tables, beds and pouffes
- Store bins in cupboards
- Hang shoes on pegs
- Keep your jewellery on cork wall holders
- Use floating shelves
- Try folding furniture, like tables, beds or desks
- Hang laundry hampers on the back of doors
Occupy Every Free Space
Take advantage of every inch of space in your house – small corners, nooks and crannies, empty cupboards and awkward spaces can all be transformed into something useable or beautiful. Make each area functional and efficient so that it looks as though it is waiting to be used – this will make a room feel bigger, and the furniture and design seem necessary. You could fill up the space with:
- Window seats
- Artwork
- Extra furniture pieces
- Storage solutions
- Plants
- Decorative screens
- Workspaces
- Sculptures
- Mirrors
- A mini-bar
- A bookcase
- A pegboard
You have to be clever with design here, though. If the area starts to feel cramped, don’t keep cramming things in – remember, less is often more!
Have Fun!
Styling a small space is not as simple as it may seem, but if you have a few space-saving techniques and storage solutions up your sleeve, you’ll soon find living in a smaller space a lot more breathable. The trick is to maximise whatever room you already have and find that perfect balance between cramped and unfilled. Overall, though, you just have to make it yours and have fun! Of course, being aware of maximising space is all well and good, but you’re going to be living in it, so you’ll understand best what your home will need and how to get it.
Do you have any tips for small spaces? Let us know in the comments!
Sources
[i] https://www.mymove.com/home-inspiration/kitchen/is-the-kitchen-the-most-important-room-of-the-home/
