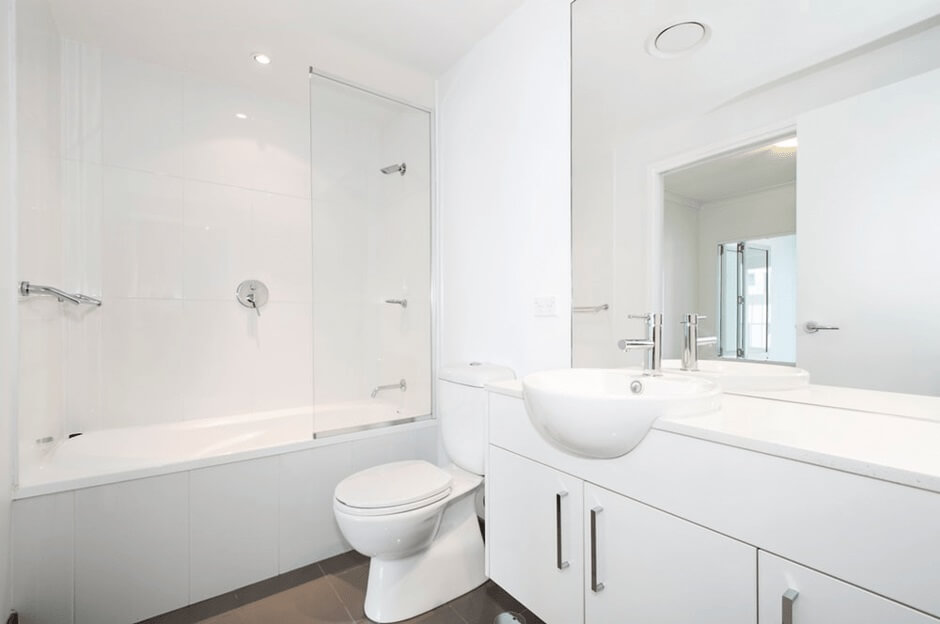
From underfloor heating kits to the best tiles, there are a hundred choices you can make when designing your dream bathroom. There are so many new bathroom ideas out there, so we need a comprehensive guide to understand how to design a bathroom. Here we offer some of the best hints and tips for fulfilling your home decoration dreams.
How to design a bathroom layout
You may have an ideal bathroom in your imagination – but you cannot overcome some of the practicalities of plumbing layout. Your design will need to consider the plumbing drains, the water lines and the vent stacks. When gutting a bathroom and starting again, you will begin with a floor plan that is generally either a one, two or three-wet-walls layout. If you have a one wet-wall, you will be designing an arrangement with the sink, toilet and shower all along one wall. Although this is the most efficient and cost-effective, it is quite limiting.
You may be wondering how much to refit a bathroom? If the cost is an issue, you will be looking to keep to the basic design. If the price is not too much of an issue, then you can have ultimate freedom with three-wet-walls, which will space out the fixtures.
When designing your dream layout, you need to consider the following questions:
Who will use the bathroom?
How will the bathroom be used?
Where will your storage solutions sit?
If the bathroom is for a family, then you may need a separate shower to the bath, for instance. If the room is for an elderly member of the family, you will have to consider potential trips and slips. Alternatively, the bathroom might be for a couple where there needs to be somewhere to groom or matching sinks.
The most effective and flexible option is a two-wall layout. This will allow you to plumb the sink and toilet on one wall and the shower and bath on the other wall. Two-wall allows you the middle ground between cost and flexibility. The more complicated the layout, the more likely you will need a professional bathroom designer. An expert will help you to avoid costly mistakes.
The furniture: a bathroom design guide
Once you are satisfied where you want to place items in the bathroom, you then need to select the furniture. You will need to choose the type of sinks, baths, shower units and toilets. You will also need to consider the storage units you will need.
Sinks
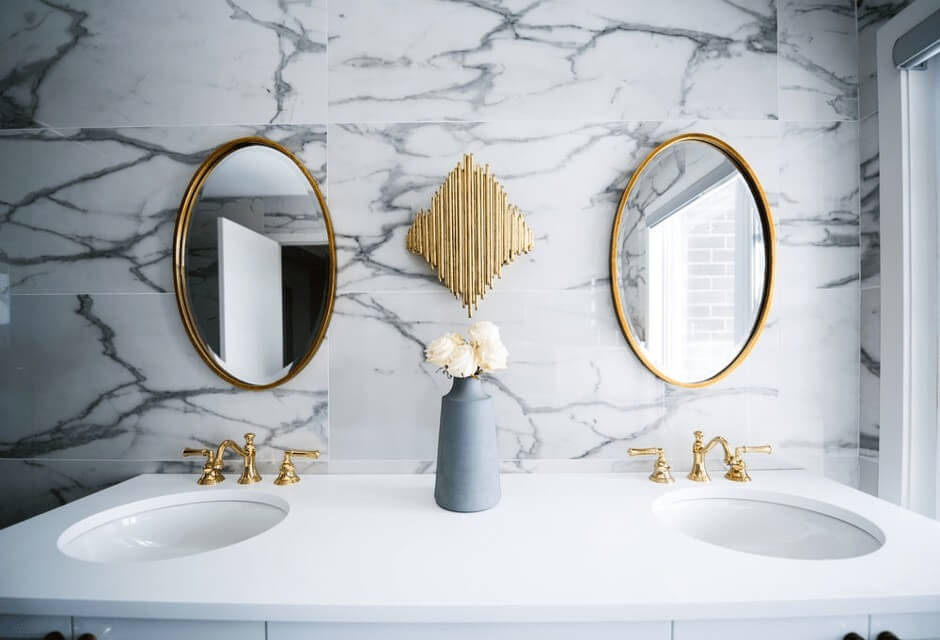
Integrated sinks within your vanity counter save room and look stylish. The plinth of a sink is not so attractive and can create a magnet for dirt and messes. Therefore, a sink built into storage gives you some under sink storage. It is a more expensive option. However, even though self-rimming sinks may be more economical and the easiest to install during your bathroom refit – the perimeter lip is prone to significant grime build-up.
The bathtub
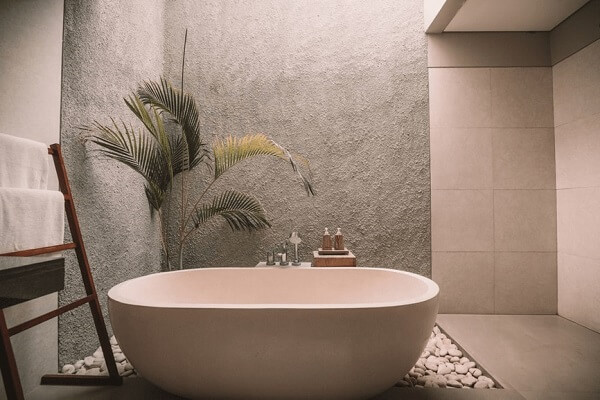
The statement piece in your bathroom should be your bath. It is naturally going to draw attention, and it has more opportunity to look attractive than the toilet, let’s say. The more powerful tub designs can make a real mark on your plan. You could have a freestanding tub with claw and ball feet – or a bath with a pedestal base.
You might even want to consider adapting the shape. Why bother with a standard rectangle when you can have a round bath. If you have the money, you could even install some jets for a real hint of luxury.
If you don’t have space or the money for a statement bathtub, you can still make great design choices. The outside panel of the bath offers opportunities for some exterior finishes. You could select a tile, marble or even limestone panel. Maybe you want wood to create a feel of beachside decking or stone to bring some of nature inside. The exterior panel should be one of the first choices in your design, as all other decisions will need to match to create a coherent composition.
The shower
If cost is an issue, then a shower fixture over the bath or a ceiling-mounted showerhead could be an option. This shower and bath combination are also a sound idea if you are short on space. You may need both because you are a family all vying to get ready at the same time. However, in a small family home, the chances of having space for a shower and bath as separate units in the bathroom are remote. Be aware that your shower curtain and rail is going to be an essential choice in creating your overall design. When the curtain is pulled around the bath, it makes a significant unit in the room.
However, if you have the money, then you should consider designing a spa shower. This luxury shower will give you a feel of the spa-resort in your home. Remember you are creating your dream bathroom – so luxury should overpower sense when making some choices. If you are going to go big on luxury anywhere, then it should be with the shower. Rainshower heads that are mounted from the ceiling with a crisscross pattern offer a water massage as you clean.
For some people, practical also needs to play a part. If you have long hair, then you need a handheld shower to rinse yourself thoroughly.
The tile work in your shower – the floor you choose – the ceiling material you select – all combine to make something stunning. Imagine a marble from top to bottom in your shower cubicle. How beautiful would this be in your dream bathroom?
Finally, just as a thought, you might want to consider a two-person shower. You have a his-and-her sink, which will feel romantic. A two-person shower can be something entirely more sensual.
Bathroom cabinets
A sink vanity cabinet is a modest design choice for your dream bathroom. It can hold a single-sink, and you have the shelves beneath. There are then the double sink vanity cabinets – which offer more space. The material for the cabinets depends on the style you hope for the bathroom. There are so many guiding styles from contemporary to vintage to Old World. The cabinet will be a part of the statement you are hoping to make.
You should also consider wall-mounted cabinets. You can have medicine cabinets with mirror attached.
If you want to keep the cost down, then you need to purchase stock units. However, there are all sorts of bespoke design options to personalise these cabinets. You can choose different accessories, finish, construction methods and materials. Something as small as a personal choice of door handles can customise your dream bathroom design.
The lighting: a bathroom design guide
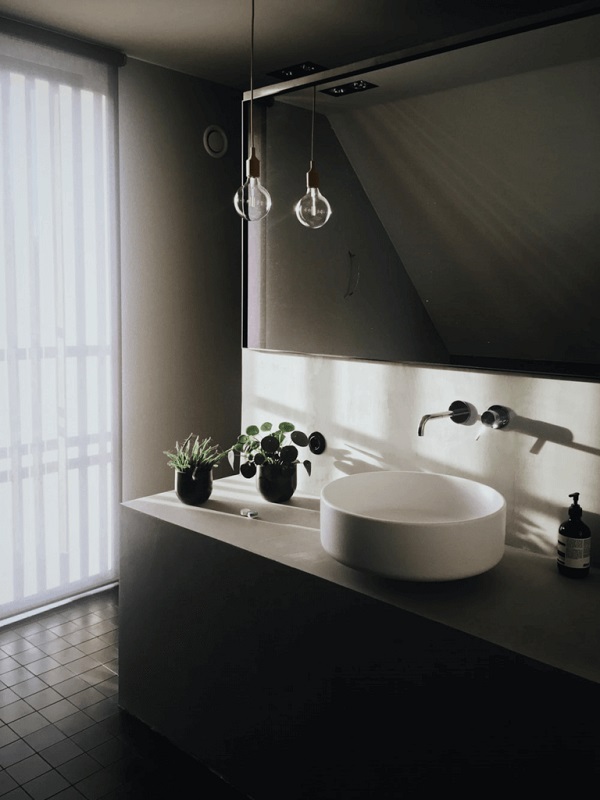
Ask any artist, and they will tell you that lighting is critical for the aesthetic of any scene. The play of light and shadow helps to highlight strengths and hide weaknesses. It also gives a sense of depth and texture to any room – but especially the bathroom that needs to be both practical and intimate.
Most critical to a lighting plan is the mirror. You would want wall mounted lights in the mirror that sits at about eye-level. Imagine the person looking to perfect make-up or to have a thorough shave. If you can have a light above the mirror, as well as to the side, you will prevent the person’s face being obscured by shadow.
Generally, you expect to use ceiling-mounted fixtures. Bathrooms are usually small enough to be covered by a single lightbulb at the centre of the room. However, it is possible to add some class with the use of spotlights near the bath and in the shower. You can add some sparkle and even offer some romance with the right use of coloured spots.
The flooring: a bathroom design guide
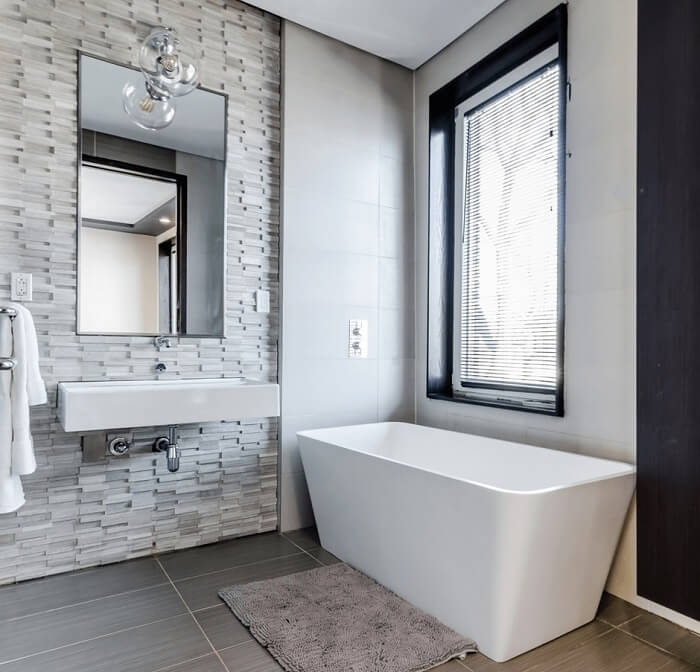
Waterproof, slip-proof and highly durable, with a hint of style: the criteria for the perfect flooring. New homes tend to be carpeted as standard, which might not be the best choice for a bathroom. Although a carpet keeps your feet warm when you step out the bath, the material is not ideal for always getting wet. Therefore, when you design your bathroom, you will want to consider linoleum or tiles.
Flooring that comes off a roll and is laid in one piece will be cheaper. You can get designs that mimic some of the more luxurious finishes. There are more luxurious choices, such as stone or ceramic tiles. If you choose highly polished stone, which has been on-trend in recent years, it can be slippery when wet. You might want more honed flooring for better traction.
If you are worried about the floor being cold underfoot, you can buy mats, or you can invest in underfloor heating. You can opt for an underfloor heating kit only fitted in your bathroom.
If you are more concerned about flooring that offers easy-care, then you should consider a tile design. Tiles are durable, water- and stain-resistant. With the right sort of grout, you can also make them easy to clean and the right surface means they are slip-resistant.
Window covers: a bathroom design guide
Bathrooms need to be a place of privacy. Most windows in bathrooms use obscured glass. However, the window treatment will add more privacy, light-control as well as an opportunity to add softness to the room. The window covering can also absorb sound, protecting you from the world when you are hoping to relax.
However, the bathroom is a moist and humid environment. Therefore, your choice of window treatments needs to be durable. Simple shades, blinds and shutters are the most popular choices. Yet, even if you choose one of these standard design options, you have such a lot of choice.
If you want to be a little different, you can select valences, balloon shades and Roman shades. The acrylics used to make window treatments now mean they are durable to moisture and mildew. Therefore, you have the opportunity to experiment here.
Choosing the colour

When creating your overall bathroom design, you need to pay particular attention to colour. Your bathroom should energise you – waking you up in the morning. However, you also need the option to change the mood. You may need the space to soothe you and calm you down after a tough day at work. The palette you select will impact this mood, as well as the materials you choose. White porcelain and white tile choice are classic but sterile. More natural materials such as wood and stone tend to be more soothing – although more expensive and harder to maintain.
The accessories
When you are considering the design and how to fit a bathroom, you should spend the most time on the accessories. The extras might seem inconsequential in comparison to the fixtures. However, you can take a practical bathroom to a place of luxury with some well-chosen additions.
Before we discuss the possibilities, let’s go back to the question of how you will use the bathroom. If this room is purely practical, then the extras can be minimal. However, if this room is going to be your place of retreat, then you need to splash out a little. You want to include features that will make it difficult to leave.
Imagine how it would feel to have a fireplace included. A gas-insert fire will help you relax into your bath and help you linger in the peace of your retreat. You could take it up a level and install a television, sound system or maybe even a beverage counter. You could open a cabinet and pull out your G&T as your bath power jets massage you.
Summary
Your primary consideration might be the bathroom renovation cost. UK experts suggest that the return on your investment for a quality bathroom can be as much as 9% on your house price. Therefore, when budgeting for your dream bathroom, keep in mind that you may get back what you spend when you sell your home.
How to design a bathroom comes down to a balance of utility and taste. You want choices that will delight you, as well as work for you. If you cannot have every decision you wish to, select those signature pieces that will dominate and set the tone. The right bath and the right flooring could be all you need to give the luxury you desire. But do not underestimate the power of those smaller accessories for surprising and delighting visitors to your home.
